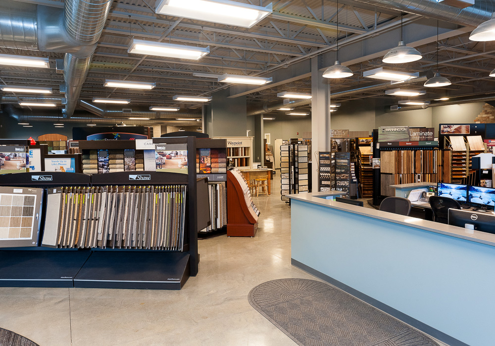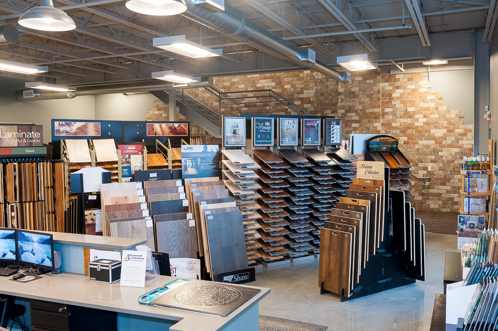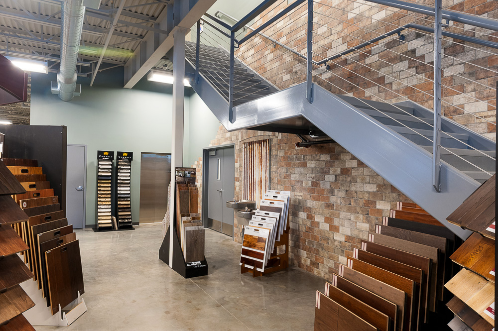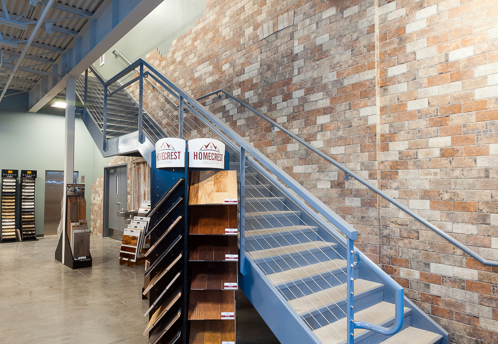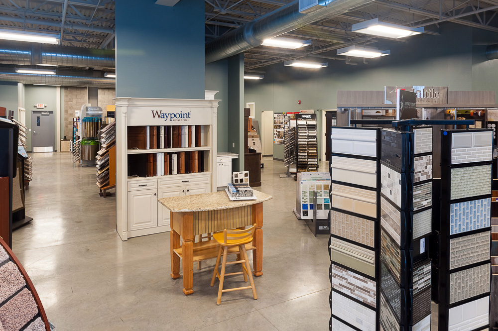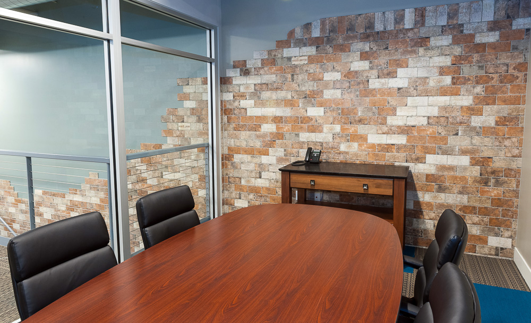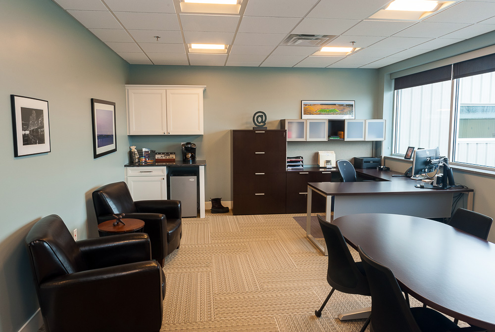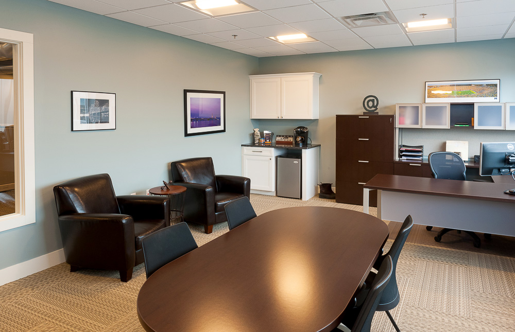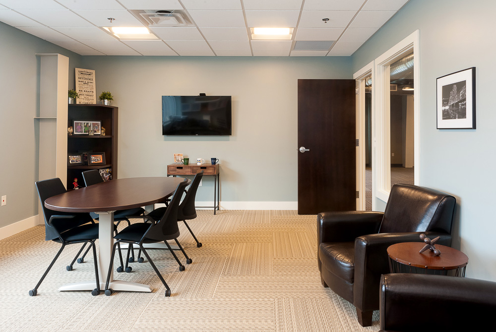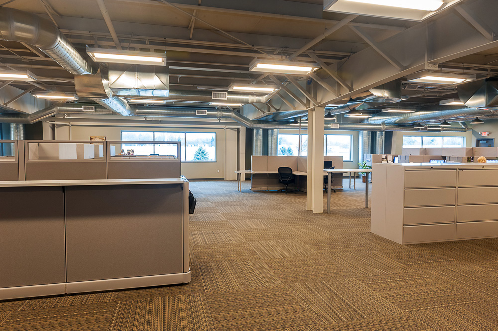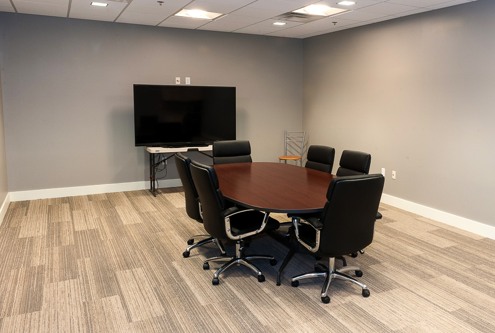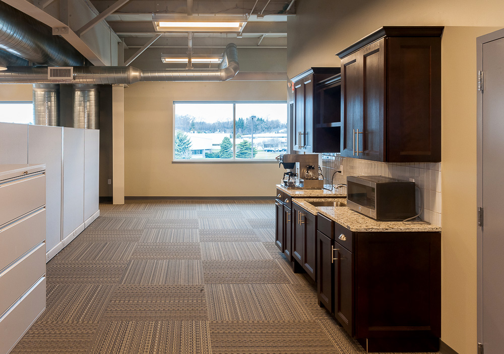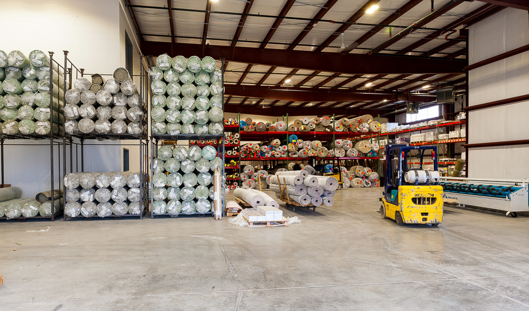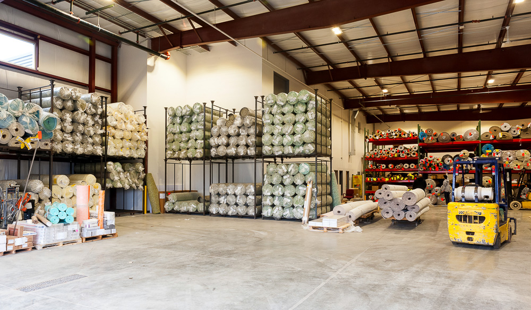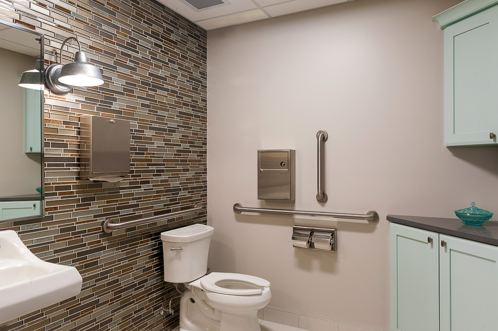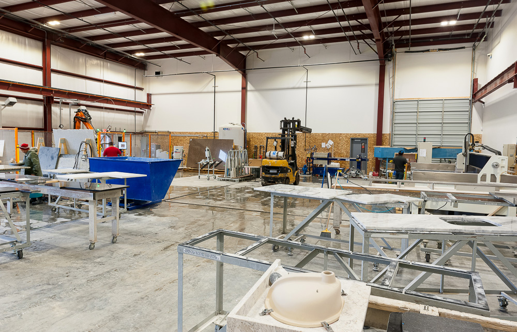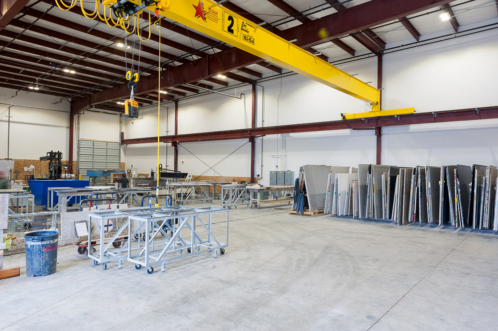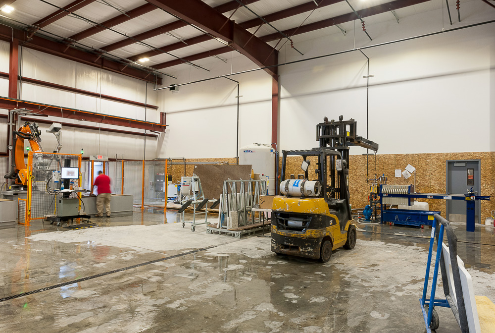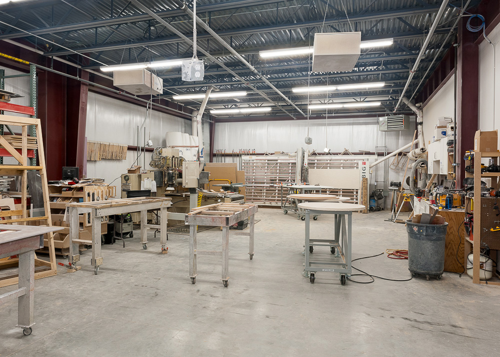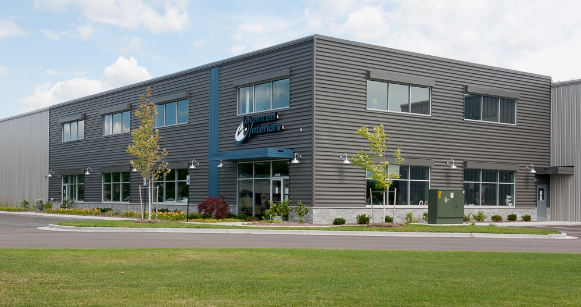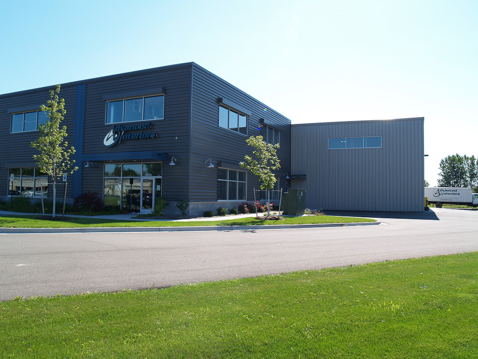Client
Advanced Interiors
Location
Jenison, MI
First Companies was hired by Advanced Interiors to complete the construction of their new building in Jenison. After experiencing rapid growth since 2008, the company decided to bring all of its business operations under one roof, including their stone fabrication, warehouse, administrative offices and showroom. The 29,472 square foot building, manufacturing area and storage facility was constructed using pre-engineered steel with a ceiling height of 28’ to accommodate 2 levels. The faux brick on the walls, exposed ceilings and concrete floors give the office an “industrial” feeling while making it easy to maintain.
The building and fabrication area were carefully designed to prevent the dust and dirt from the stone manufacturing process from entering the rest of the facility. A negative air system evacuates the air from set locations and keeps it from circulating in the office and warehouse areas. Additionally, French drain systems surround each of the stone fabrication machines capture the slurry and water, recycling it through a slurry press. An overhead crane was installed to assist the staff in moving stone slabs from station to station in the shop. A 10” block wall, filled with sand in each cell, separates the manufacturing area from showroom and office to prevent noise or vibration from the shop from carrying over into the rest of the building.
“First Companies worked with us to accomplish our goals. They weren’t the lowest bidder, but they were willing to sit down with us and walk through every expense line by line. First Companies shares our business philosophies which made the decision to hire them very easy. I would absolutely recommend First Companies without hesitation.”
– Greg Besteman, President
