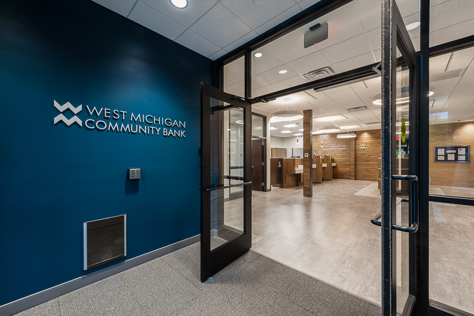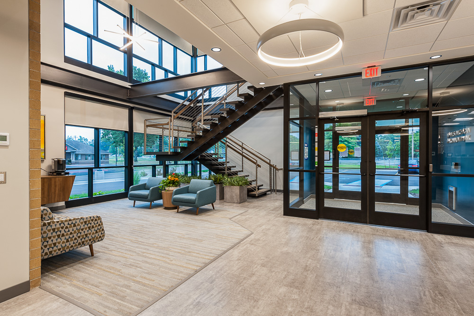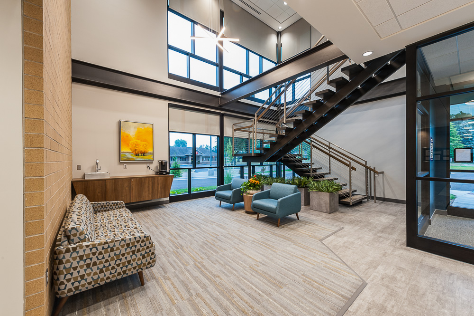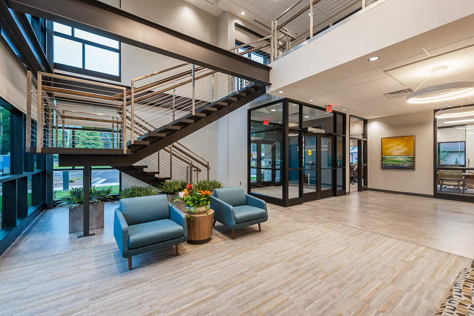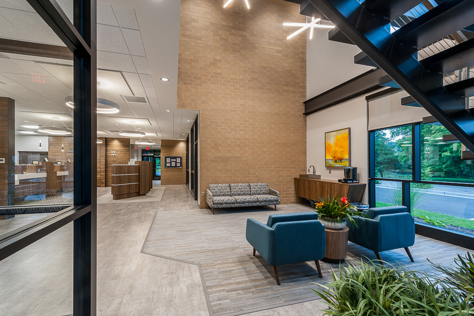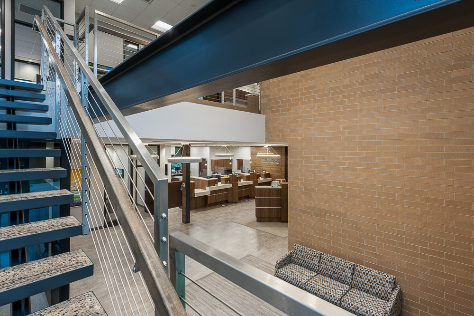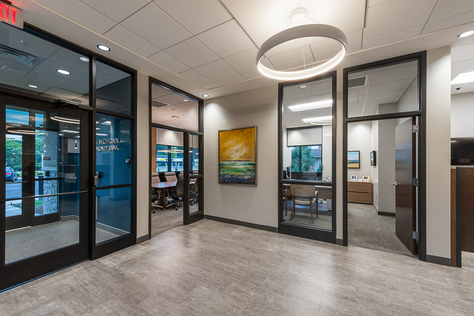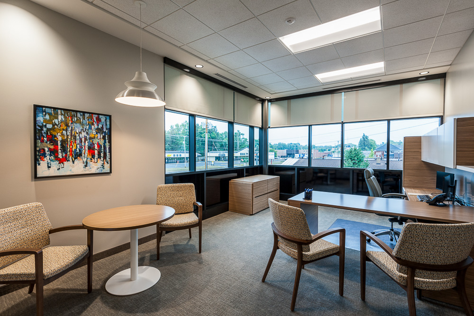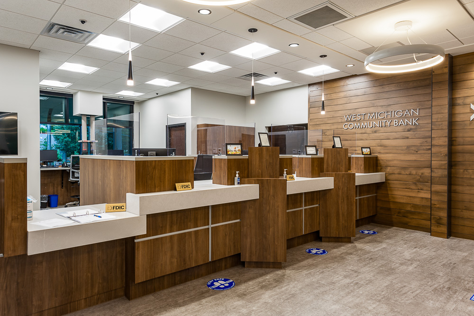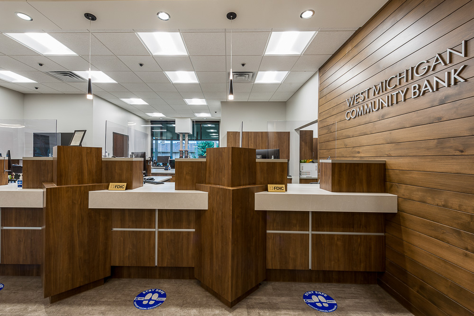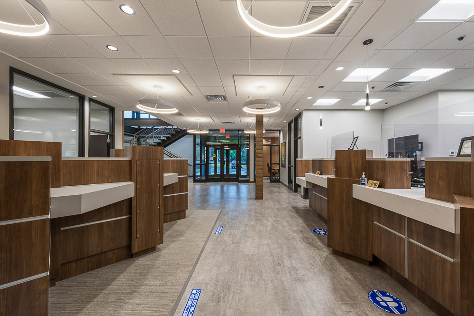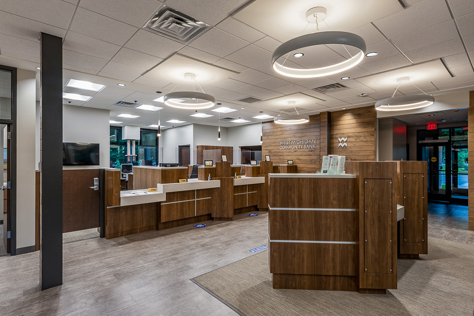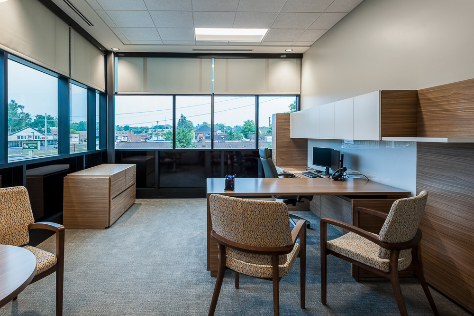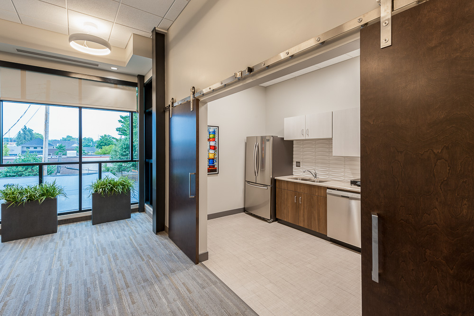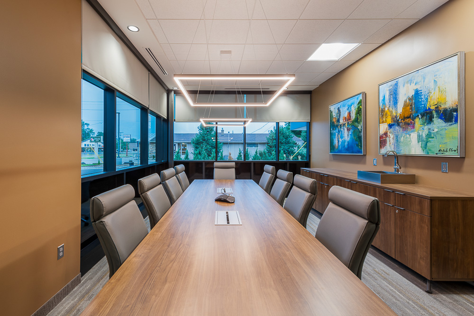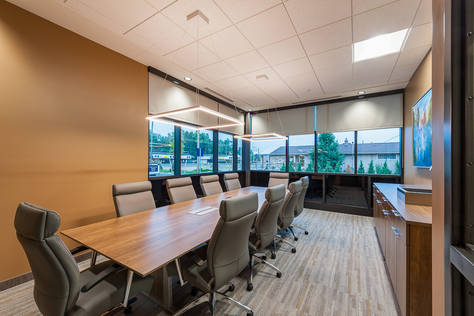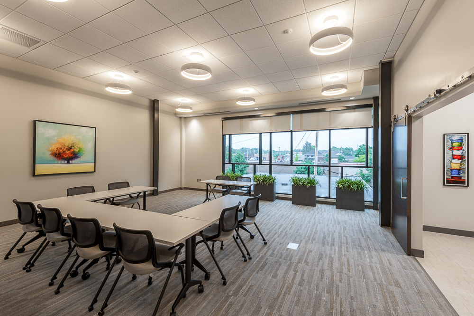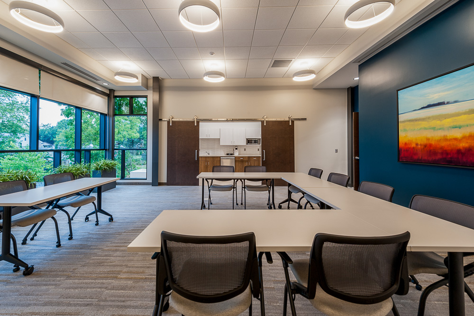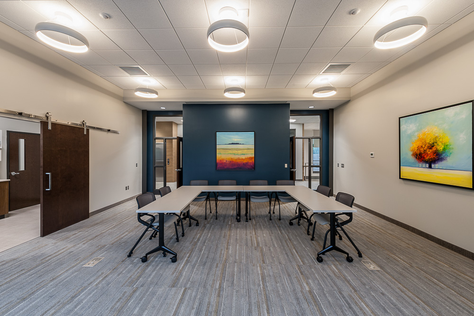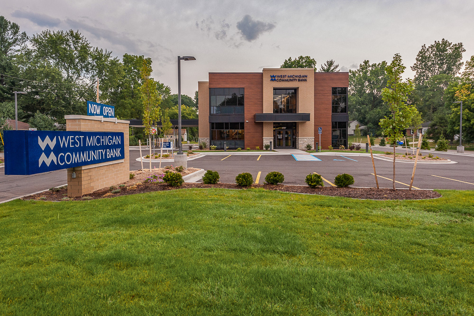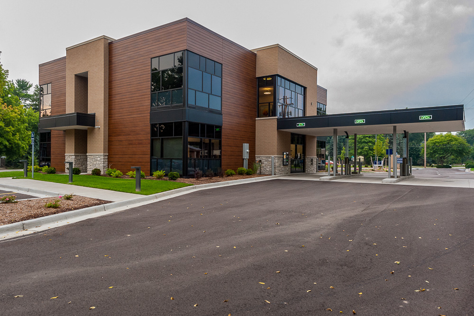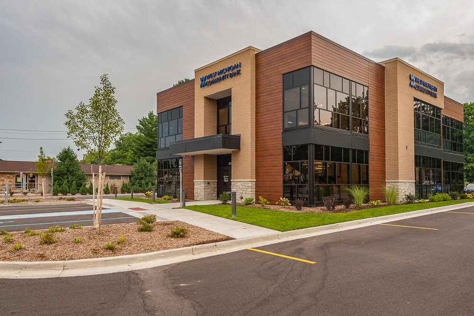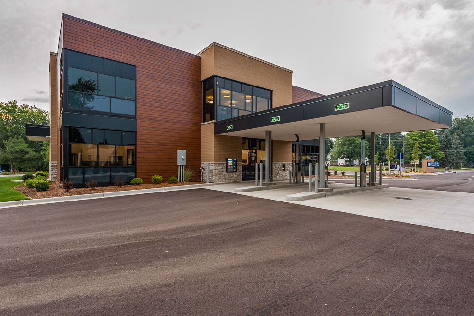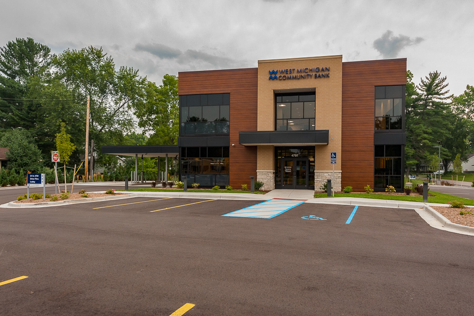Client
West Michigan Community Bank
Location
Grand Rapids, MI
West Michigan Community Bank hired First Companies to construct their new 7,700 square foot, two-story regional banking center along Cascade Road. The company worked with dlb Architects, LLC to bring to life a contemporary design that features high-end finishes within an exposed raw structure. Asymmetrical windows on the four corners of this building and above the drive-through, combined with the varied use of brick, stone, and wood, make this modern space an aesthetically pleasing and notable contribution to the Grand Rapids community.
Clients are welcomed into the lobby by exposed brick and structural beams, floating stairs, and tall ceilings, all of which are complemented by beautiful fixtures and a mid-century modern-styled interior design. The first floor includes the main service desks, a large conference room, several private offices and a small staff breakroom. The striking staircase with polished concrete steps and stainless-steel railings invites clients to the second floor where the bank’s five commercial lenders and their support staff have ample room to conduct operations. This floor also features several private offices as well as a large, multi-purpose room with an adjacent, larger staff breakroom.
This project was completed in the summer of 2020 and came in close to the original deadline, even given some of the delays and challenges brought about by COVID-19.
“First Companies cared as much about our project as we did. They ensured excellent communication throughout the project and operated with complete transparency at all times. The team worked very hard to meet the final, agreed upon budget with no surprises. We met bi-weekly to stay up-to-date on the project’s progress. It was overall a great experience and I would absolutely recommend First Companies without hesitation.”
– Phil Koning, President/CEO
