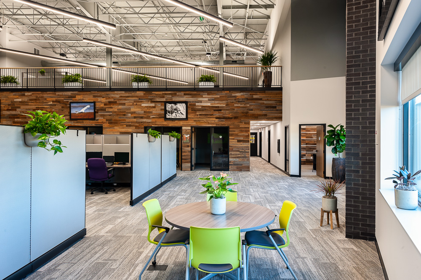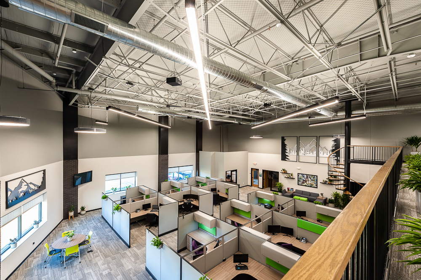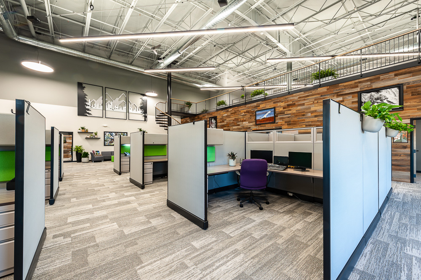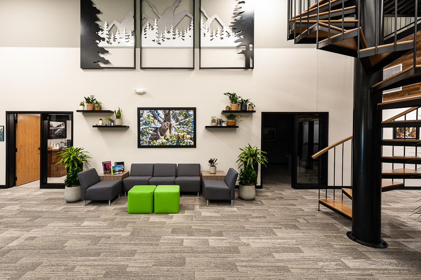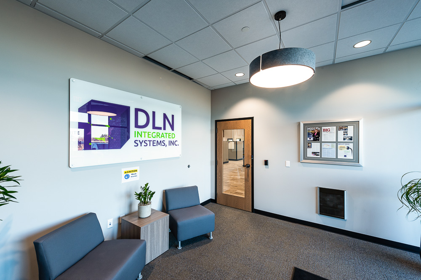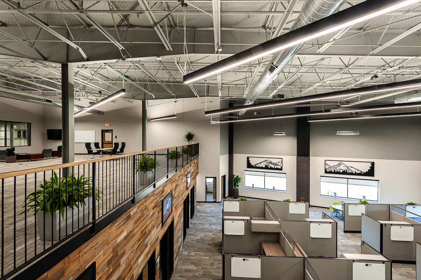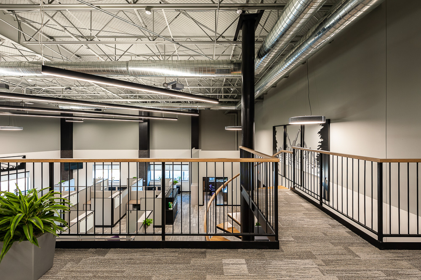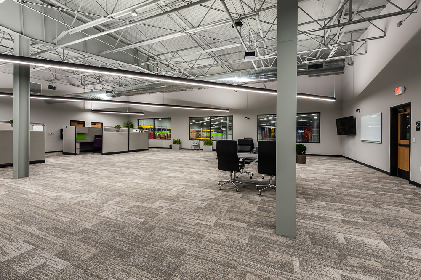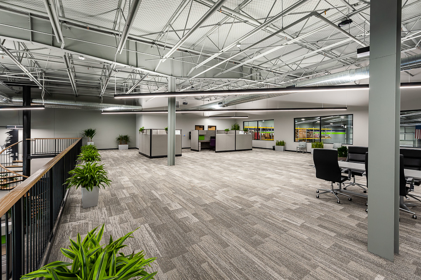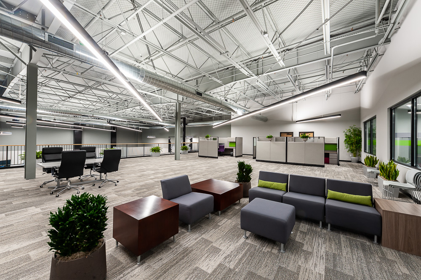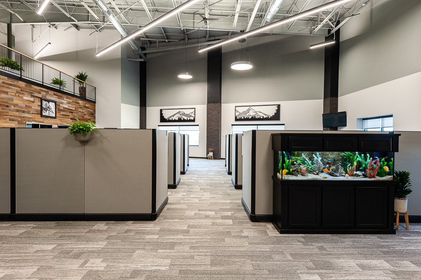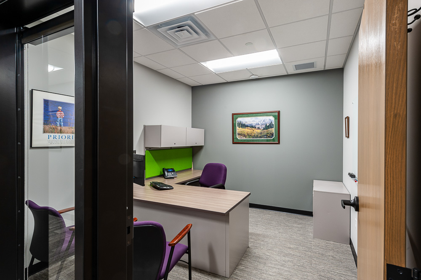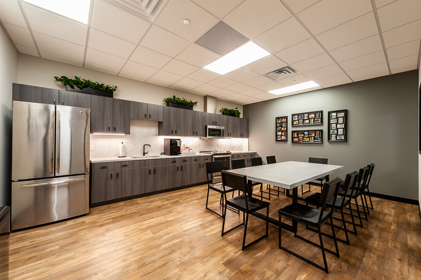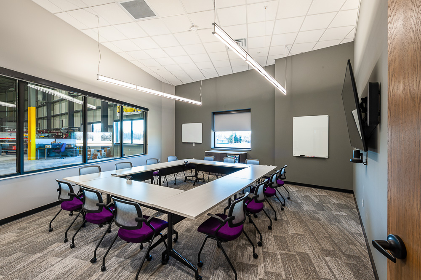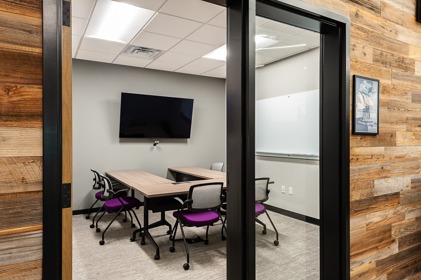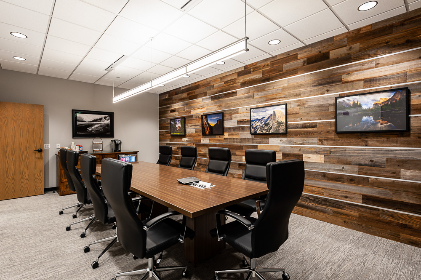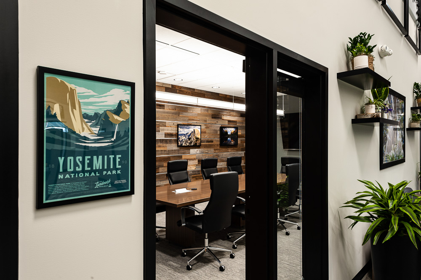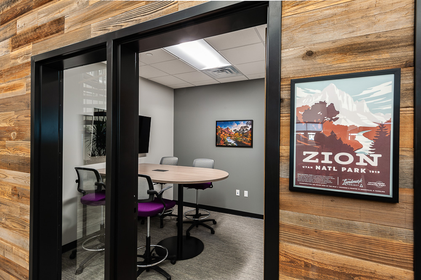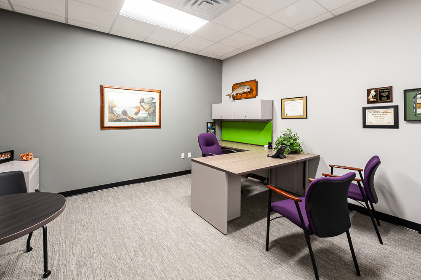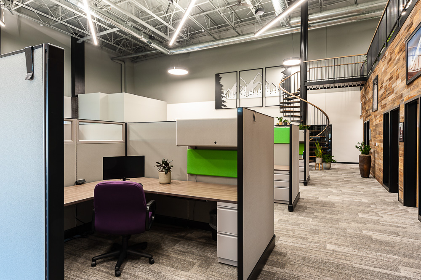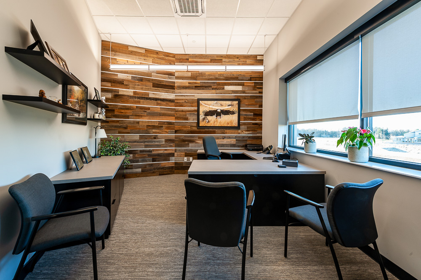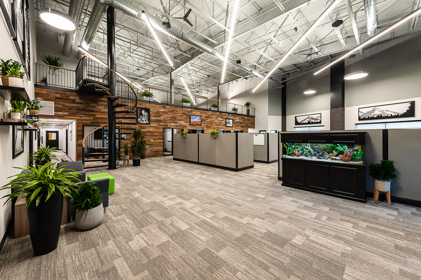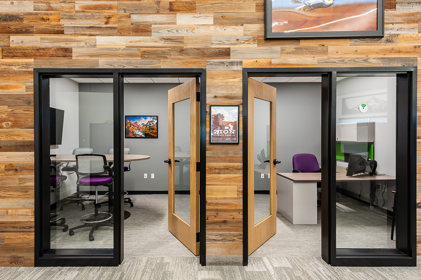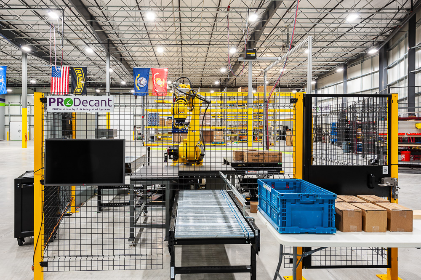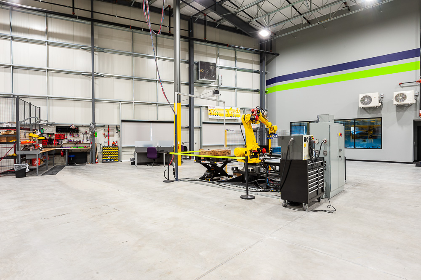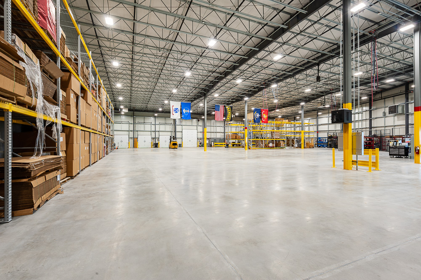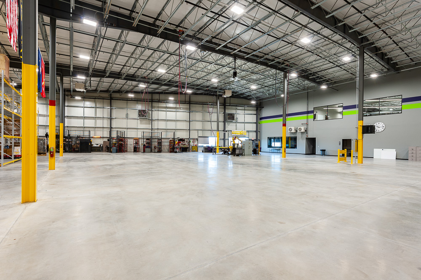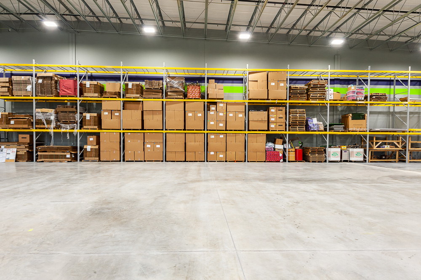Client
DLN Integrated Systems
Location
Grand Rapids, MI
Year
2021
DLN Integrated Systems designs material handling processes for distribution and warehouse facilities. When evaluating their options, DLN looked at leasing space; however, First Companies Real Estate was able to get them into a new, multi-tenant building that was under construction – giving them the ideal solution for their growing business. First Companies Construction built the building shell as well as managed the build-out of DLN’s new 30,135 SF facility with an 8,442 SF office, a 2,909 SF mezzanine, and 21,215 SF of warehouse space.
The building interior features a warm, open environment that beautifully marries natural materials, colors, and plants with striking industrial elements – giving the space a rustic, yet modern feel. The unique spiral staircase leads to the mezzanine which allowed DLN to use all available space most efficiently and gave them room for future growth. Large windows bring in natural light to a variety of work areas, including private offices, hotel workspaces, and open cubicles. The well-equipped, central kitchen was designed as a communal space for employees. Despite the challenges of COVID-19, the project was completed on budget and two days ahead of schedule.
“From start to finish, First Companies was proactive, attentive, and flexible. The team delivered ahead of schedule and on budget, despite an aggressive timeline. They were flexible with changes, solved problems fast without asking for money in return, and communicated a desire to meet our needs. I would highly recommend First Companies.”
– Phil Schaafsma, President
