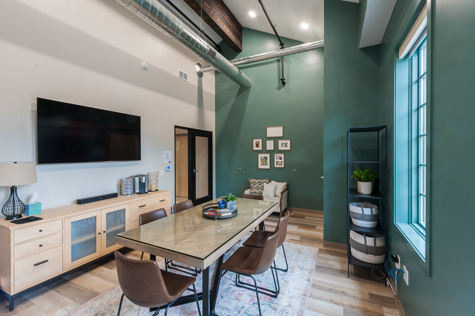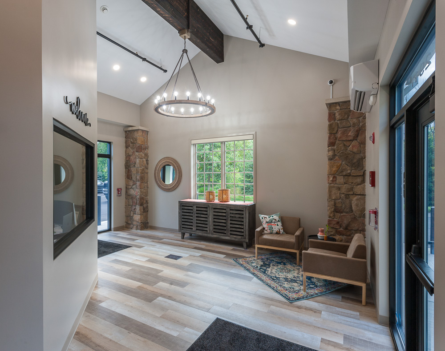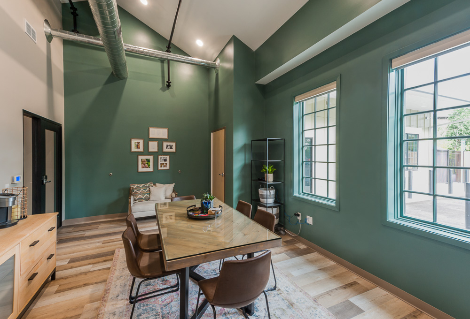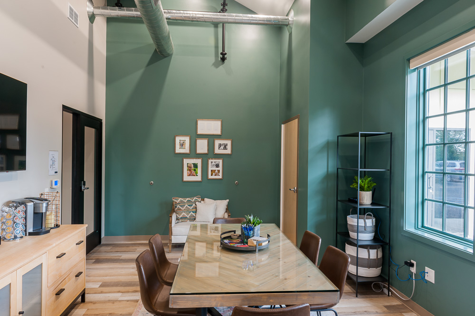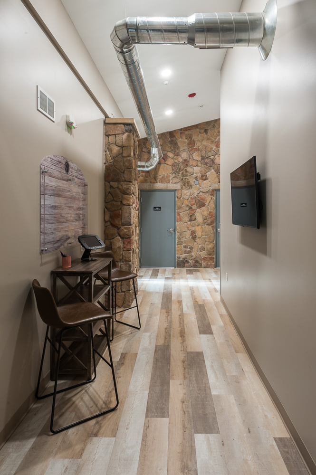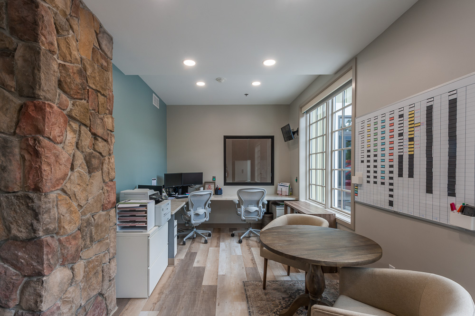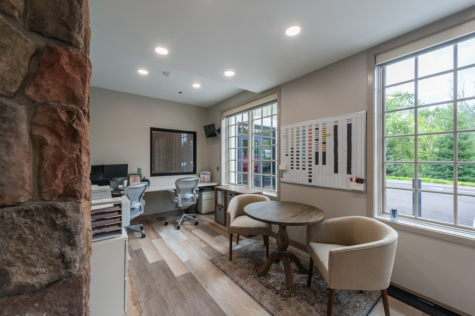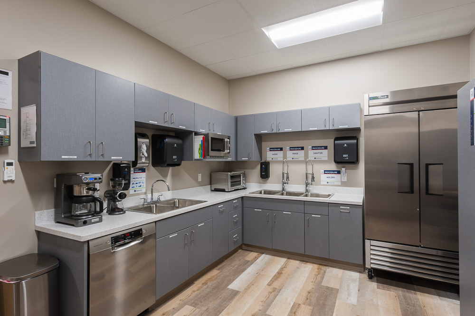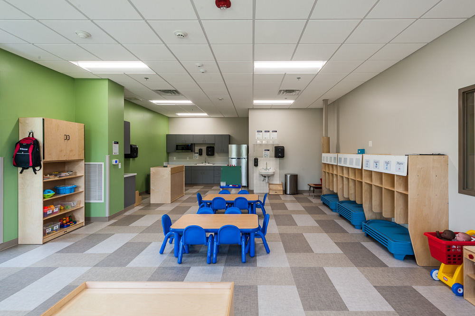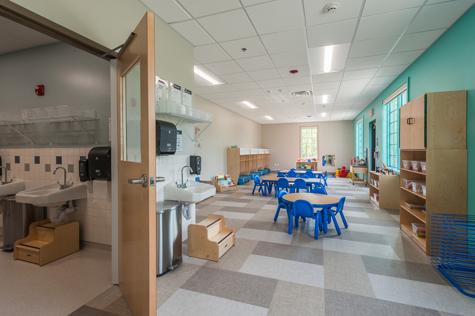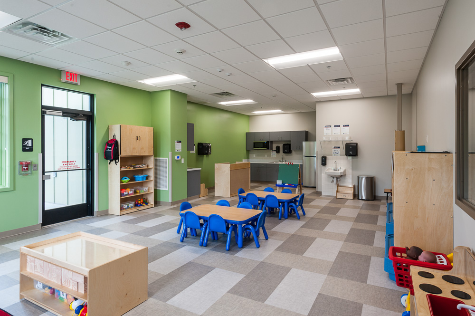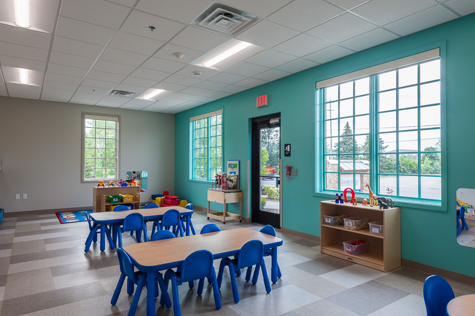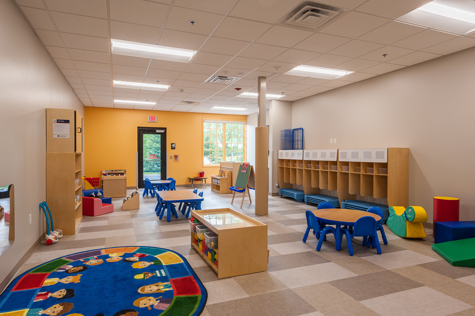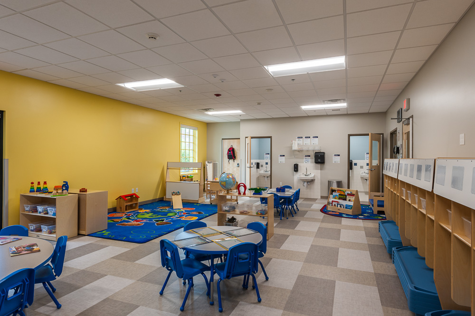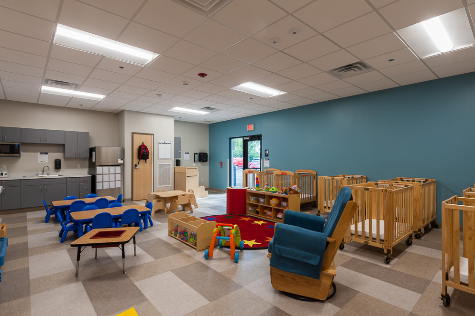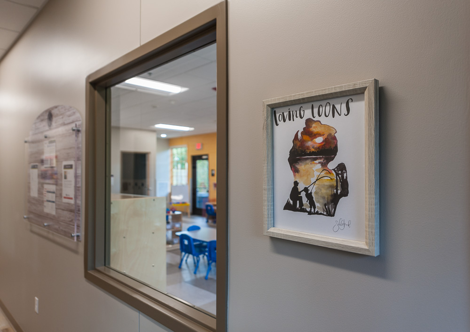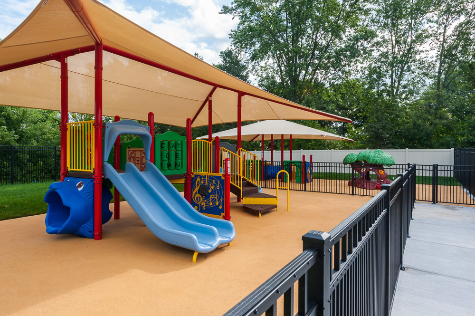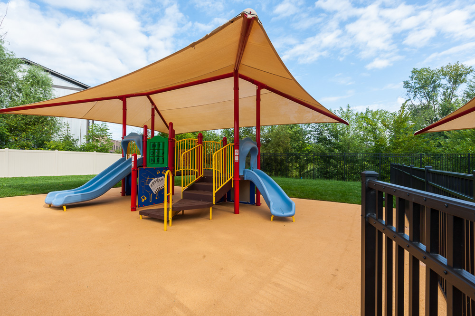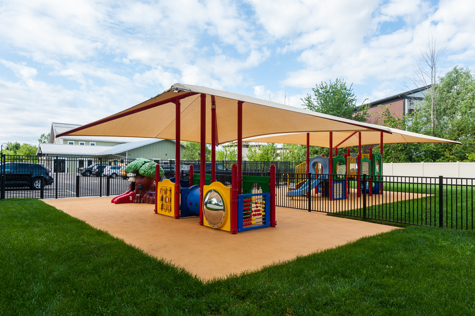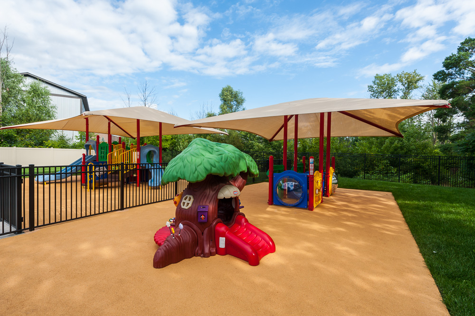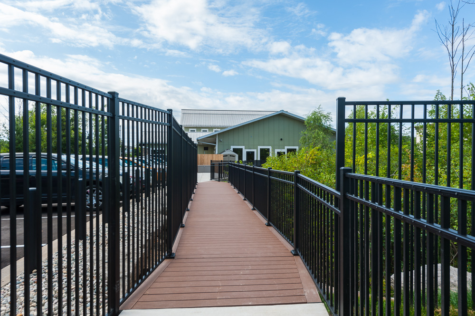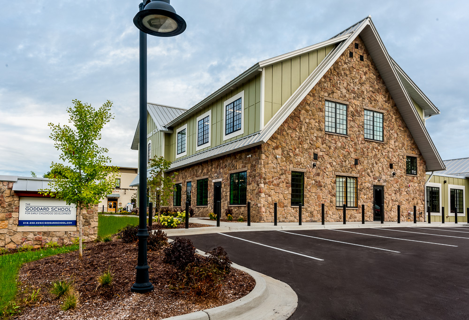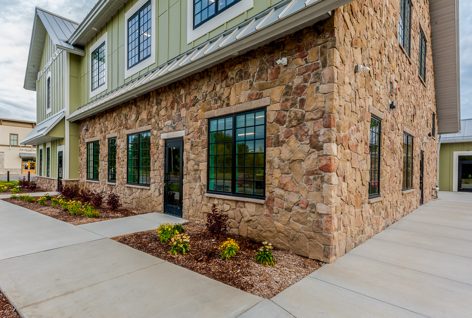Client
The Goddard School
Location
Grand Rapids, MI
The new school at Knapp Corners is the second Goddard school we’ve had the privilege of building. The 11,200 square foot facility features 8,300 on the main floor and 2,900 on the second level with a welcoming entry way, bridge to the playground area, and offices for the school’s owners and director – all in addition to the well-appointed classrooms, restrooms and food preparation area. The children’s safety was of paramount importance in every aspect of the building. The highly secure playground is fully fenced and designed to withstand the impact of a car going at 20 mph. The design of the school is 100% Michigan-themed inside and out, including the classroom names.
“From the start, everyone at First Companies was welcoming and helpful. We felt very comfortable with the team and they genuinely cared about our project and what we were trying to accomplish with the school. The team took the time to ask questions, review samples and make sure they could bring our vision to life. They worked seamlessly with our liaison to ensure the building met all Goddard standards. We loved that First Companies provides a “one stop shop” as we were able to utilize their real estate, construction and property management services. Everyone has been responsive and immediately addressed our needs and concerns. We enjoyed the entire process and look forward to future projects.”
– Whitney and Sean Mooney
