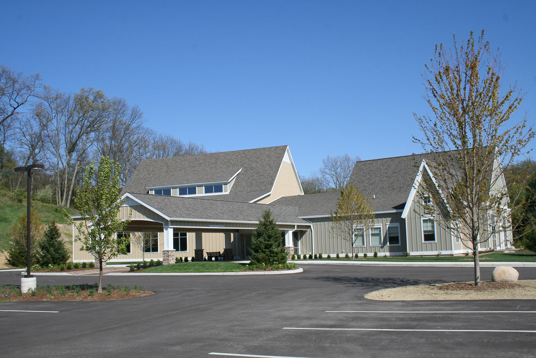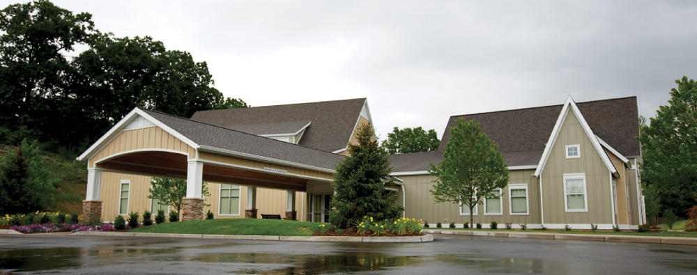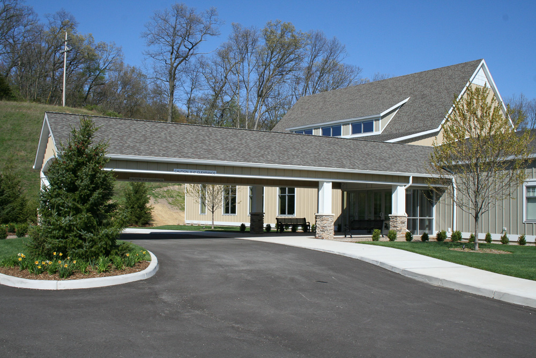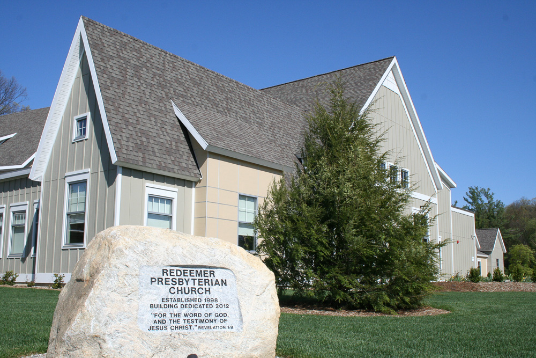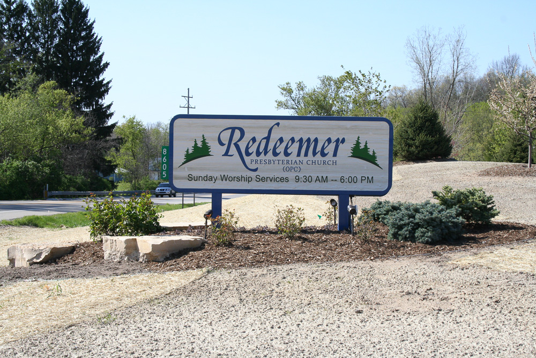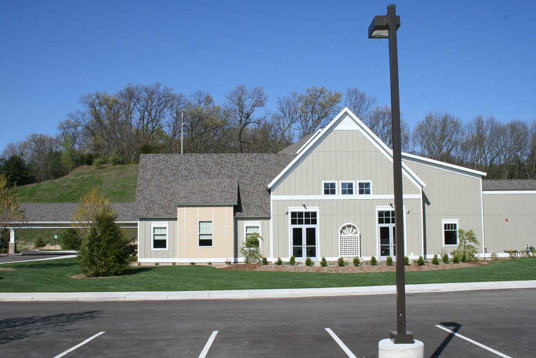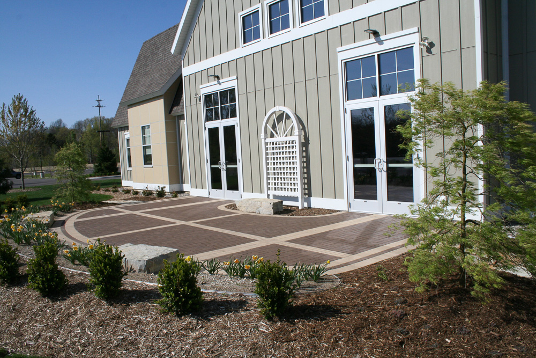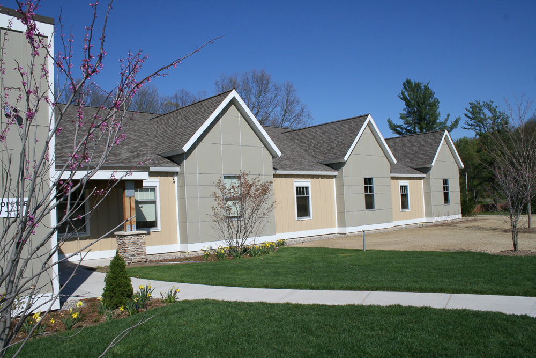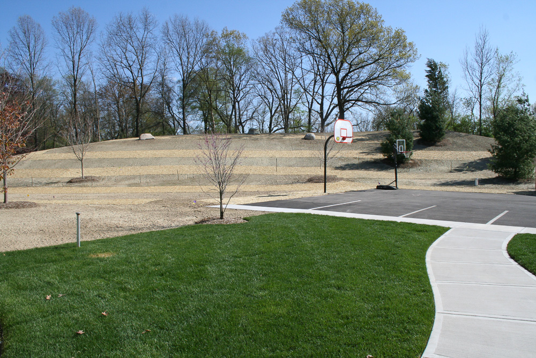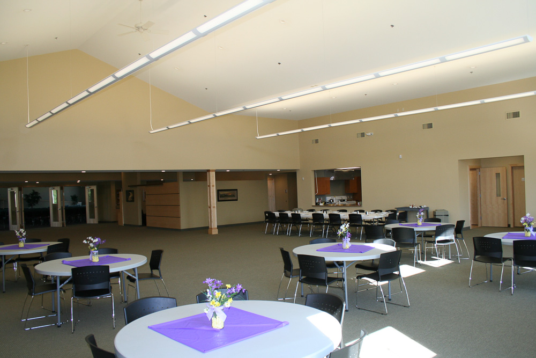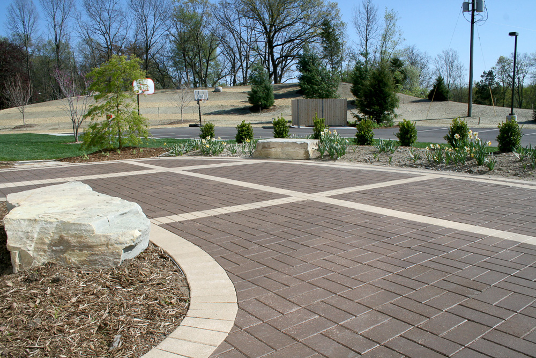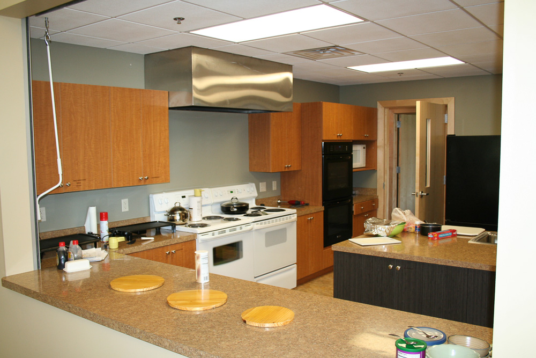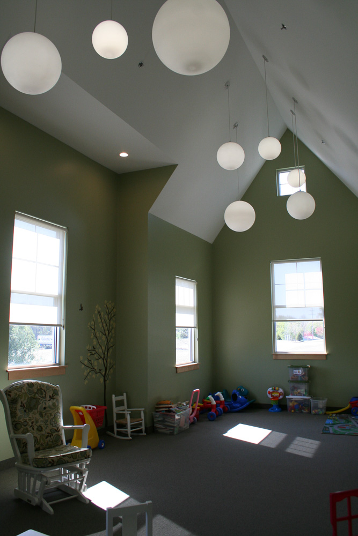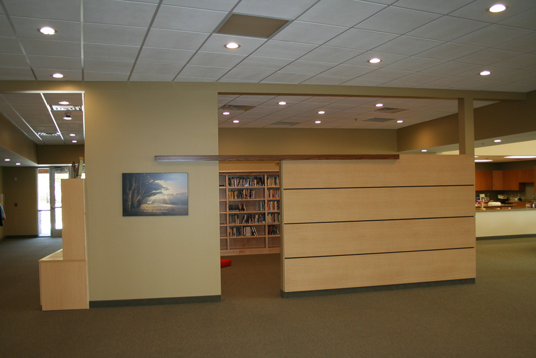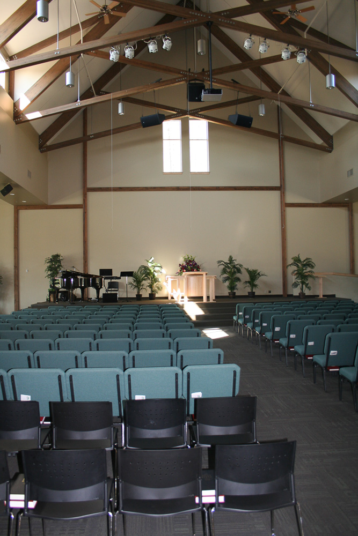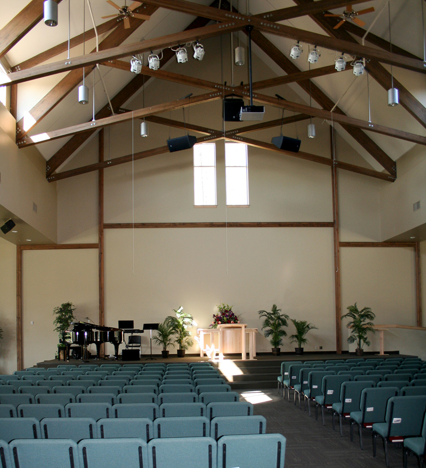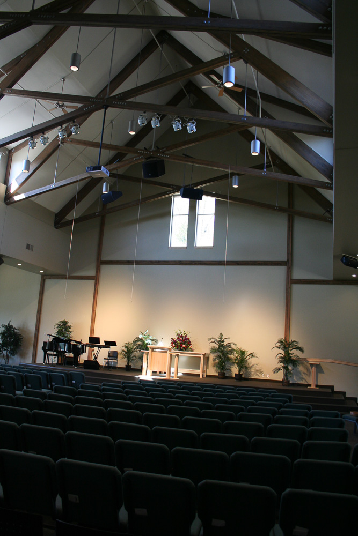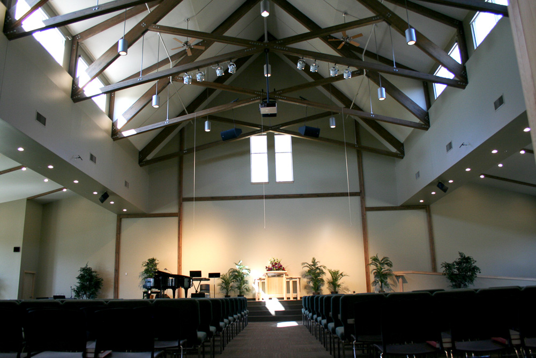Client
Redeemer Presbyterian
Location
Ada, MI
7,000 square foot worship center and a 5,000 square foot educational classroom wing. The 9 month project was completed in February of 2012.
This was a ground up project located on East Fulton Street along M-21. In addition to the new sanctuary and classrooms, the project included a large open foyer, a library, fellowship hall, nursery, warming kitchen, church offices and space for various support services. Building materials used were a combination of wood framing, structural steel and light-gage infill framing for the fellowship hall. The worship center included large glu-lam beams with a SIPS roof system.
The rural location required a large volume, high capacity domestic well to be drilled as well as an onsite drain field. An underground fire suppression storage tank and pumping system was constructed to ensure immediate access to water in the event of fire as no municipal services were available at the site.
To ensure a smooth traffic flow into and out of the property, the team worked with MDOT to add a left turn lane and widen the state road. This required careful coordination as large volumes of fill were brought in to flatten the grade change on the neighbor’s property to the South – a cattle pasture with high tension electrified fencing that had to be removed and replaced when the work was completed.
